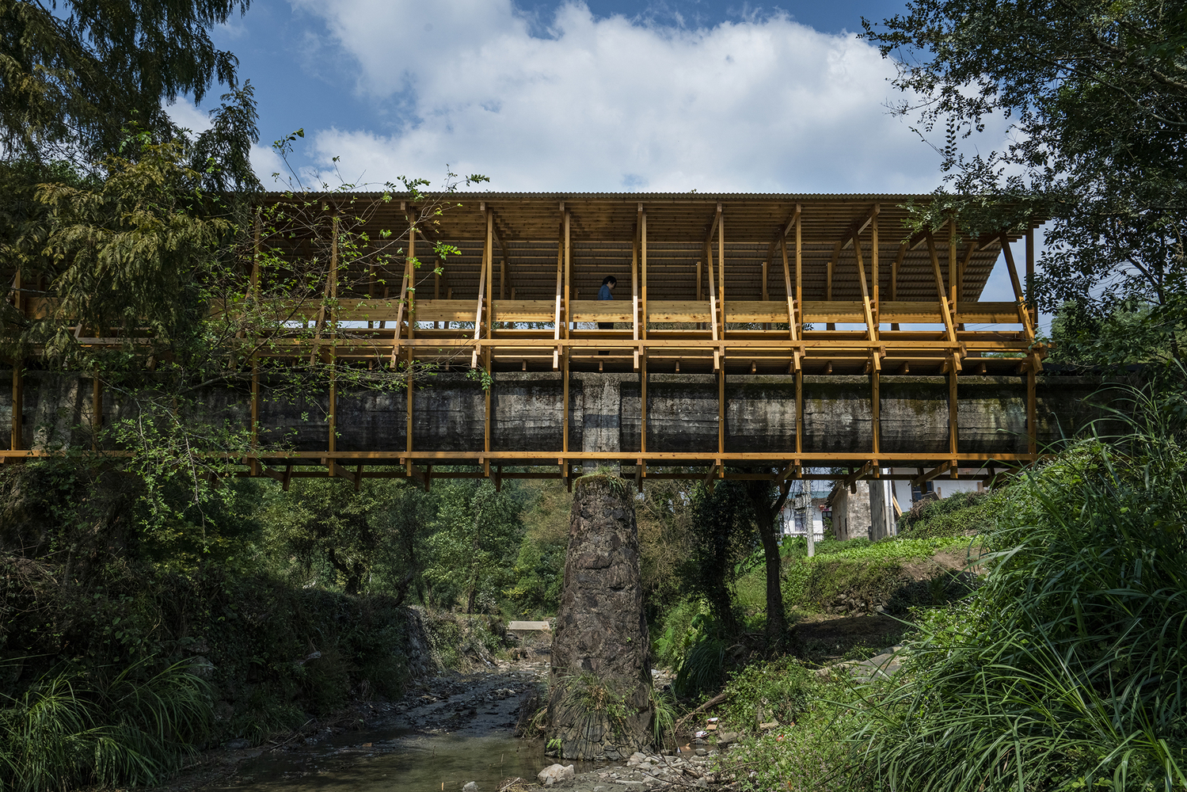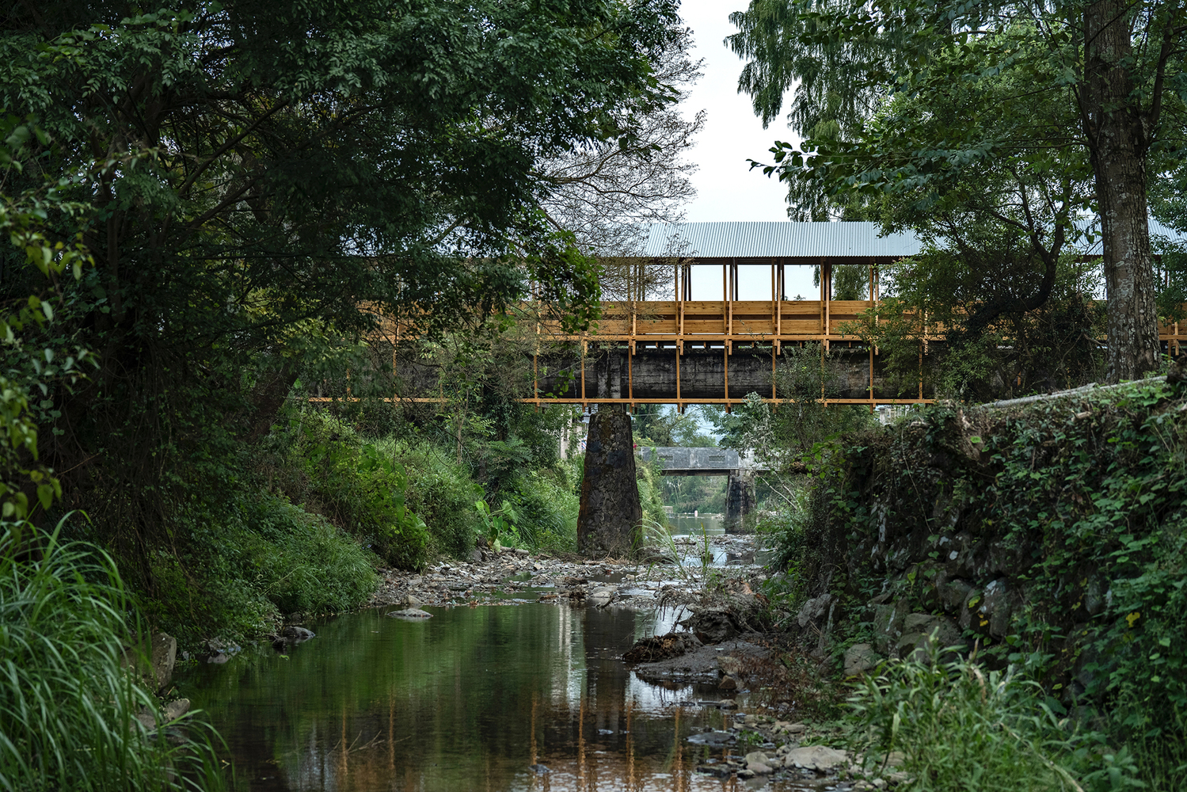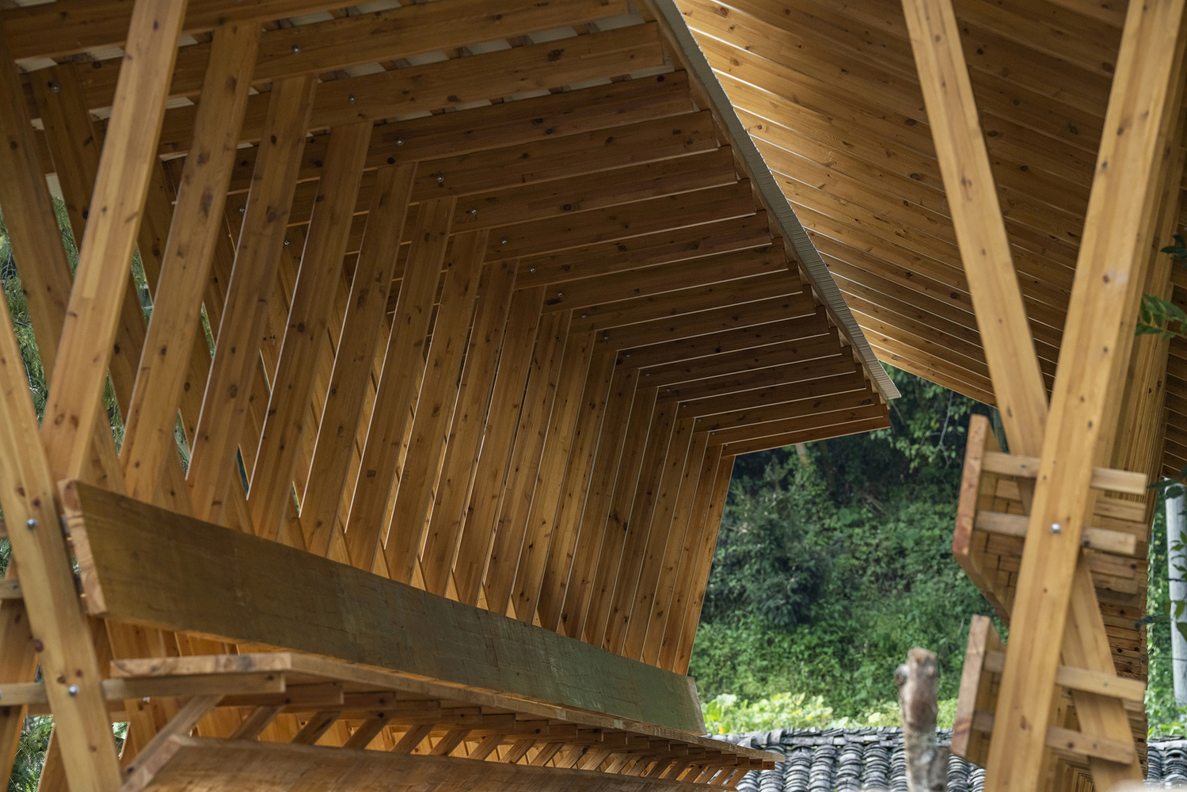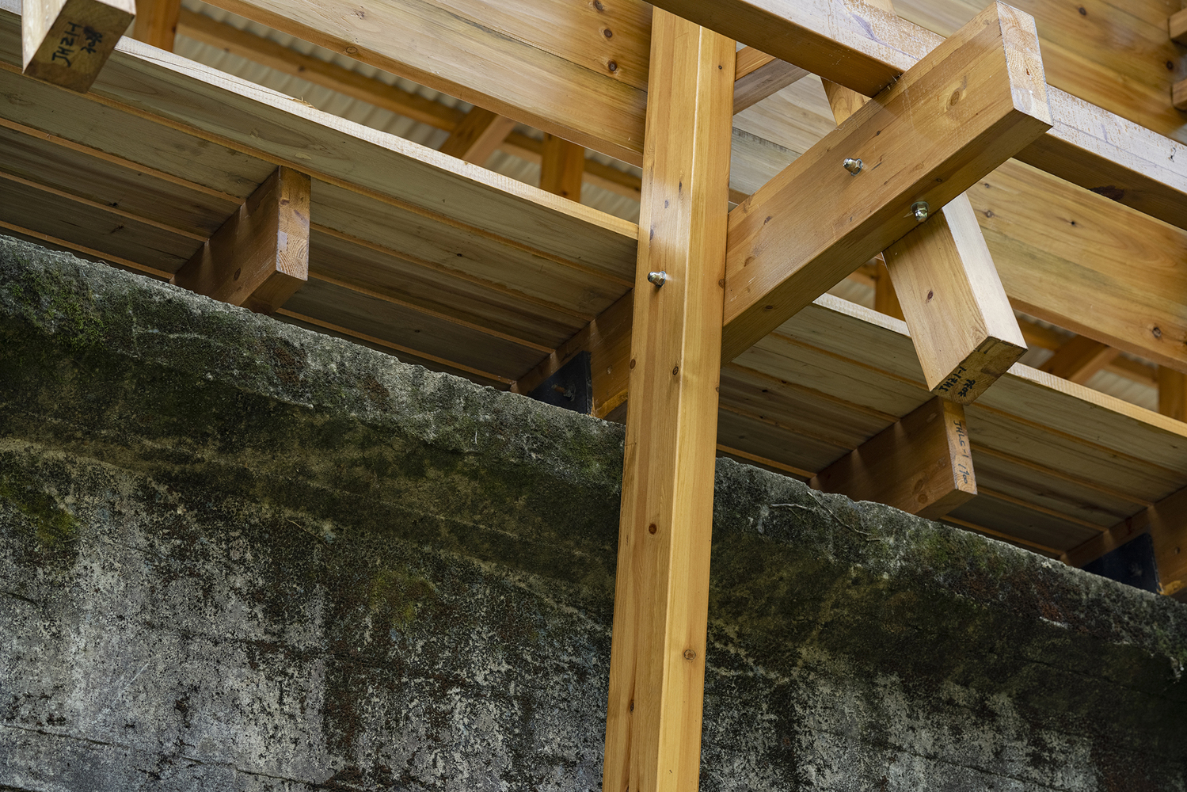
Share:
Fengwu Village, Yixian County, Huangshan City, Southern Anhui, is one of the best-preserved traditional village areas in southern Anhui. Yixian is proud of its rich natural landscape and unique cultural heritage. However, Fengwu Village faces common challenges seen in many rural areas, such as population migration, aging demographics, and limitations in preserving ancient structures.
The "Fengwu JI" bridge project is a rural revitalization charity initiative. By incorporating design with an international perspective, the project focuses on local values, employing innovative micro-methods to develop rural culture. The goal of the project is to foster collective efforts, enrich, and restore the lives of Fengwu’s residents and the broader rural community.

Sustainable architectural elements of the Fengwu JI project, designed by IARA:
- The project is located along the old water canal in the northern part of the village. This canal, built in the 1960s for irrigation purposes, has since been abandoned.

- Based on feedback from residents, "memory" was the most frequently mentioned word. The project decided to transform this canal into a covered bridge situated in the heart of the village for daily use.
- CLT (cross-laminated timber) was chosen as a material due to its advantages of evenly distributing stress, having a high strength-to-weight ratio, and being environmentally friendly. The bridge's structure consists of 19 small intersecting units that mutually support the old water canal. Each structural unit consists of two independent X-shaped columns that support their respective roofs.

- All bridge components can be lifted by hand, avoiding the need for large construction tools. All joints between the wooden parts are connected with screws for easy on-site assembly.

Follow us for more Green ideas.
Build Green. Build with ARDOR Green.
#ARDORSeeds. #LEED. #LOTUS. #EDGE. #ESG. #GreenBuilding. #Sustainability.
Latest news
Concept WRRF Yixing: Breakthrough in Wastewater Treatment Process Towards the Future
The Concept WRRF Yixing project is a forward-thinking wastewater treatment facility, aiming to transform traditional wastewater treatment plants into sustainable recycling plants.
From the Bodhi Leaf to a World-Class Technology Park: Exploring the Hangzhou Alibaba DAMO Industrial Park
Designed by Ken Wai, Global Design Director of Aedas, in collaboration with Executive Directors Wei Li and Feili Shen, the Alibaba DAMO Nanhu Industrial Park in Hangzhou has been completed.
How Can Cities Cool Down Large Urban Car Parks? 4 Tactics To Consider
In today's context, the urban heat island effect is becoming increasingly severe as road surfaces and buildings absorb heat from the sun and reflect it back, leading to a rise in temperatures and contributing to global warming.
University in India Designed by Foster+Partners with Outstanding Green Standards
The Research Center of DY Patil University has opened in Navi Mumbai. The ten-story building is designed to support the university's teaching methods and philosophy, providing high-quality learning and living spaces for 3,000 students. The project also includes a two-hectare rooftop garden with native plants, pond animals, and relaxation areas. The new building – the first educational project undertaken in India – is the result of close collaboration between Foster + Partners and the University's President, Dr. Vijay Patil. The project has achieved a LEED Platinum rating, the highest level of recognition.
Blurring the Line Between Public Spaces and Nature: The Commercial Podium Located in Shanghai
Karupannya Rangpur Limited's Greenfield factory in Rangpur, Bangladesh, is a unique workplace that fosters a sense of belonging like a home for its employees. The factory, designed to integrate surrounding climate values and create a strong connection to the earth, stands out in an industrial space where leisure is often overlooked.
The Subtle Fusion of Modern Architecture & Traditional Craftsmanship in India
Designed for a young family of four, the building includes bedrooms, two workspaces, and a common family area connected to an 18-foot high dining area. The public function (a bar) is located on the top floor for spontaneous gatherings. The building also features an expandable kitchen for chef training sessions.
Build Green, Build with ARDOR Green







