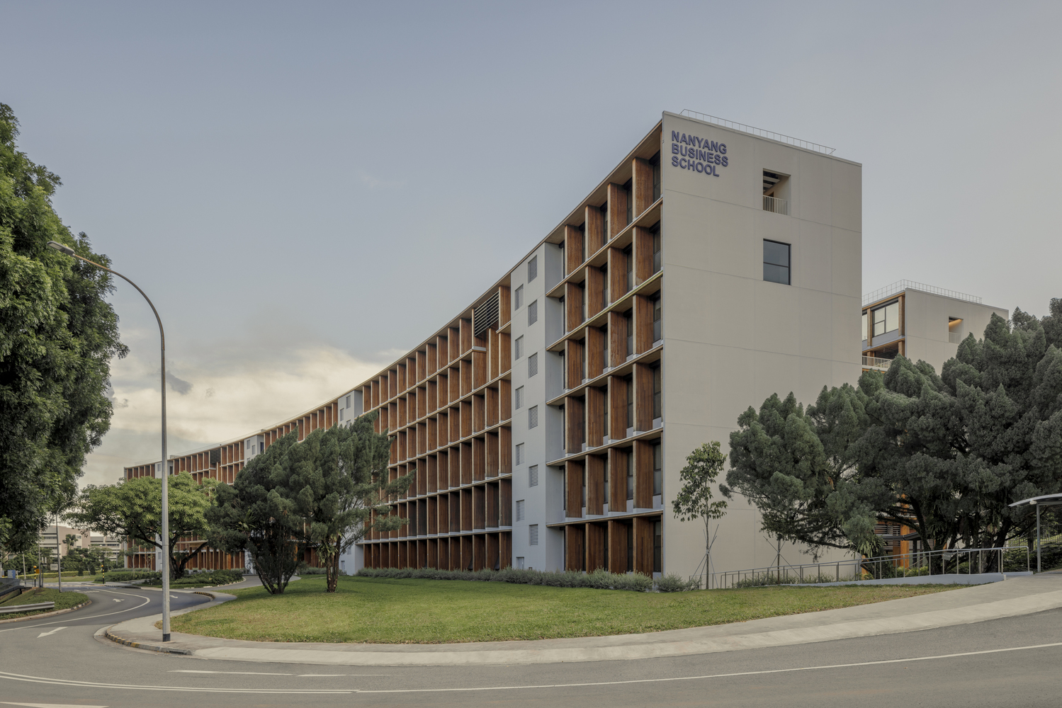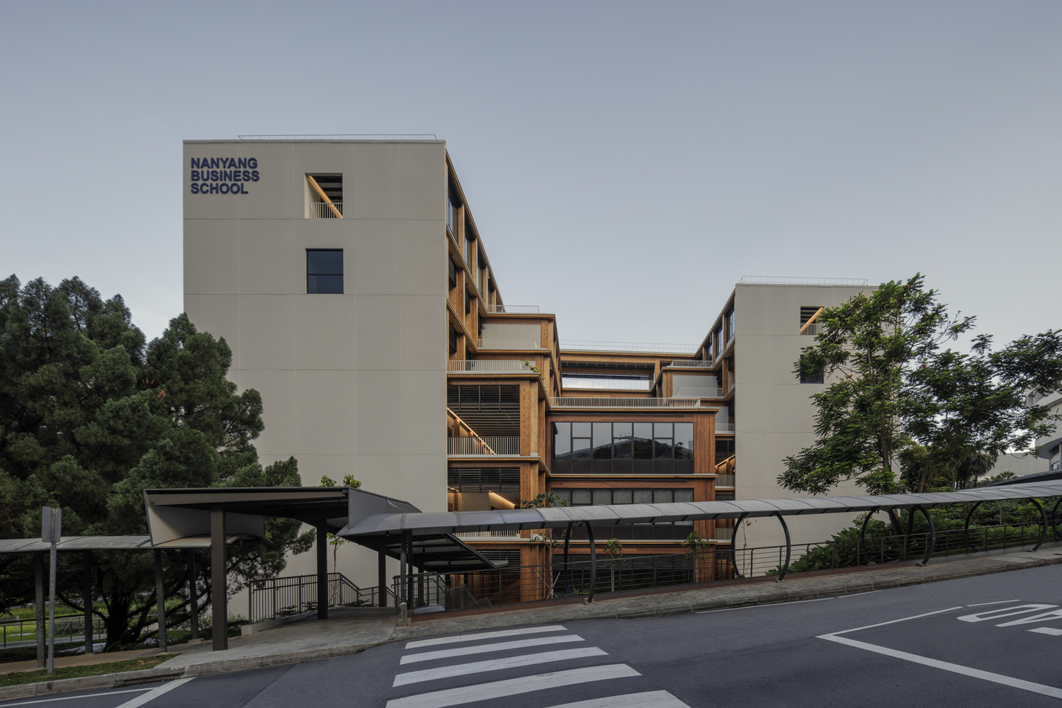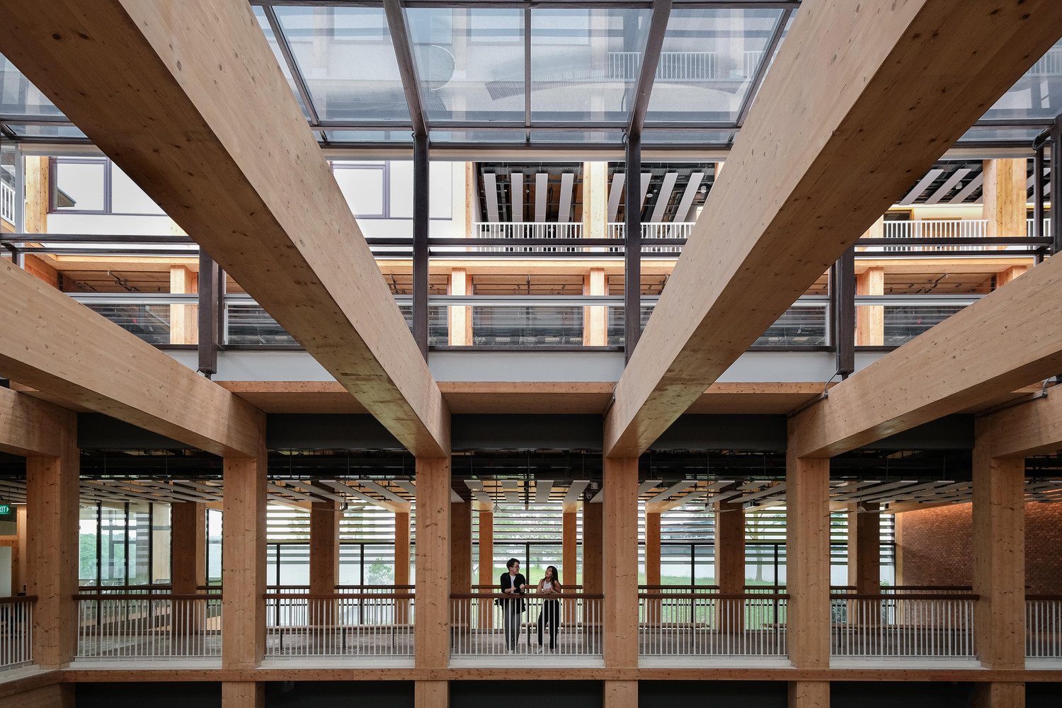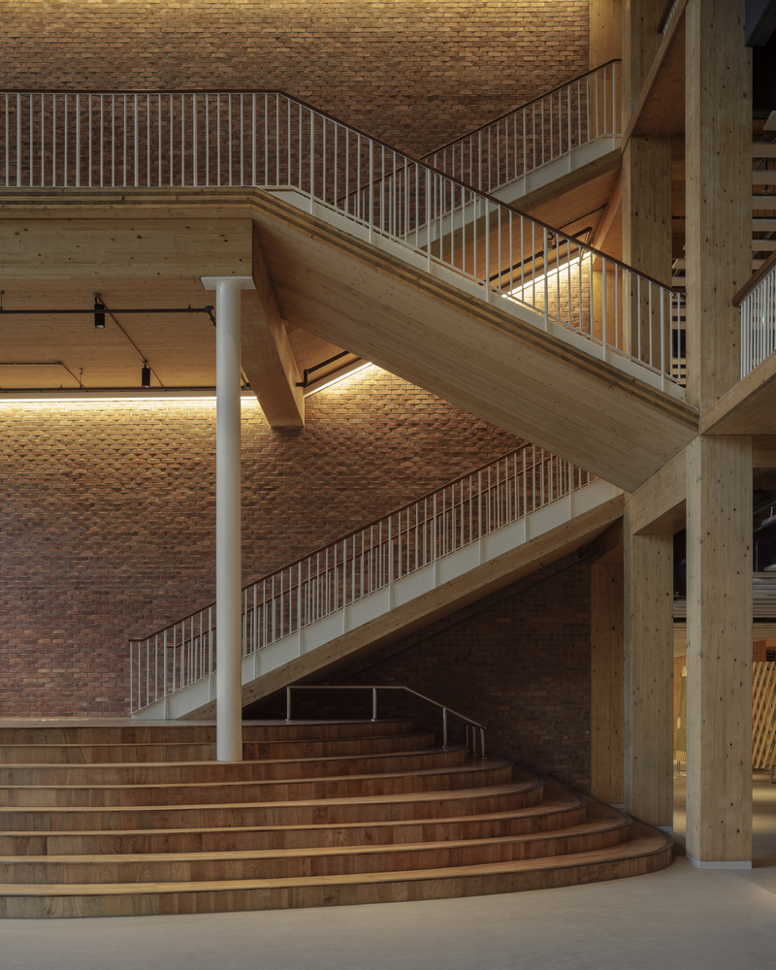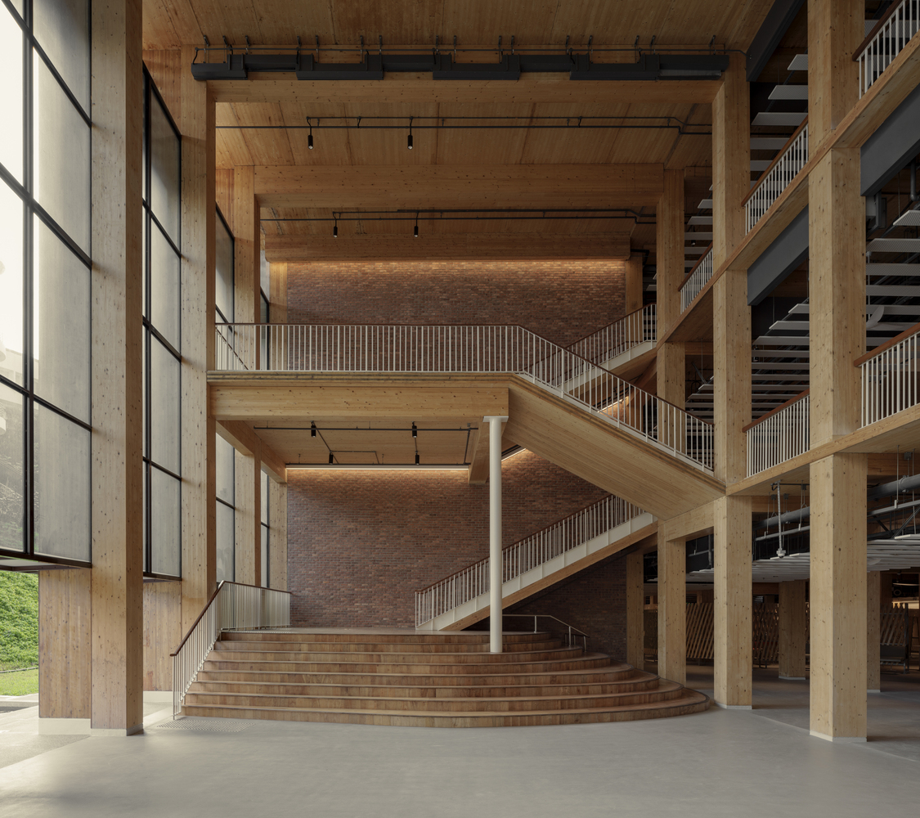
Share:
Gaia, a university in Singapore named after the Greek Earth Goddess, is not just an architectural structure but also an advanced engineering masterpiece, combining the creative talents of Toyo Ito & Associates, Architects, and Raglan Squire & Partners.
Every detail of Gaia is a refined blend of modern ideas and cultural heritage. This unique design is not only a place where NTU students, faculty, and staff connect and collaborate but also an endless source of inspiration for current and future generations.
Sustainable architectural strategies at Gaia University, designed by Toyo Ito & Associates and Raglan Squire & Partners:
- Gaia is a 6-story wooden building with teaching spaces from the 1st to the 3rd floor, a research center on the 4th floor, faculty offices from the 5th to the 6th floor, an underground parking garage, and a one-story M&E auxiliary block at Nanyang Technological University (NTU) on Nanyang Drive.
- The entire building is approximately 220 meters long, featuring a simple yet effective modular engineered timber (MET) frame system. The MET components can be prefabricated in a factory and assembled on-site, reducing construction time and required labor.
- As a material with a highly renewable origin, the use of MET contributes positively to environmental sustainability. Additionally, its high ratio, strength, and lightweight nature make it easier to handle compared to steel and concrete.
Follow us for more Green ideas.
Build Green. Build with ARDOR Green.
#ARDORSeeds. #LEED. #LOTUS. #EDGE. #ESG. #GreenBuilding. #Sustainability.
Latest news
Concept WRRF Yixing: Breakthrough in Wastewater Treatment Process Towards the Future
The Concept WRRF Yixing project is a forward-thinking wastewater treatment facility, aiming to transform traditional wastewater treatment plants into sustainable recycling plants.
From the Bodhi Leaf to a World-Class Technology Park: Exploring the Hangzhou Alibaba DAMO Industrial Park
Designed by Ken Wai, Global Design Director of Aedas, in collaboration with Executive Directors Wei Li and Feili Shen, the Alibaba DAMO Nanhu Industrial Park in Hangzhou has been completed.
How Can Cities Cool Down Large Urban Car Parks? 4 Tactics To Consider
In today's context, the urban heat island effect is becoming increasingly severe as road surfaces and buildings absorb heat from the sun and reflect it back, leading to a rise in temperatures and contributing to global warming.
University in India Designed by Foster+Partners with Outstanding Green Standards
The Research Center of DY Patil University has opened in Navi Mumbai. The ten-story building is designed to support the university's teaching methods and philosophy, providing high-quality learning and living spaces for 3,000 students. The project also includes a two-hectare rooftop garden with native plants, pond animals, and relaxation areas. The new building – the first educational project undertaken in India – is the result of close collaboration between Foster + Partners and the University's President, Dr. Vijay Patil. The project has achieved a LEED Platinum rating, the highest level of recognition.
Blurring the Line Between Public Spaces and Nature: The Commercial Podium Located in Shanghai
Karupannya Rangpur Limited's Greenfield factory in Rangpur, Bangladesh, is a unique workplace that fosters a sense of belonging like a home for its employees. The factory, designed to integrate surrounding climate values and create a strong connection to the earth, stands out in an industrial space where leisure is often overlooked.
The Subtle Fusion of Modern Architecture & Traditional Craftsmanship in India
Designed for a young family of four, the building includes bedrooms, two workspaces, and a common family area connected to an 18-foot high dining area. The public function (a bar) is located on the top floor for spontaneous gatherings. The building also features an expandable kitchen for chef training sessions.
Build Green, Build with ARDOR Green

