
Share:
A 2020 study by the Rio de Janeiro Botanical Garden revealed that Brazil is home to a rich vegetation with over 46,000 endemic plant species. However, despite this rich natural environmental value, landscape development projects in Brazil have long been influenced by exotic plant species. These practices were mainly influenced by the countries that colonized Brazil. It wasn’t until around 1940, with Roberto Burle Marx, one of the leading landscape architects of the 20th century, that integrating native plants into national projects began to be properly promoted.
Since then, gardens composed of native species have become popular in projects across Brazil, laying the foundation and enhancing the architectural value of the country. In addition to their clear aesthetic appeal, native species offer environmental benefits to gardens and their users.
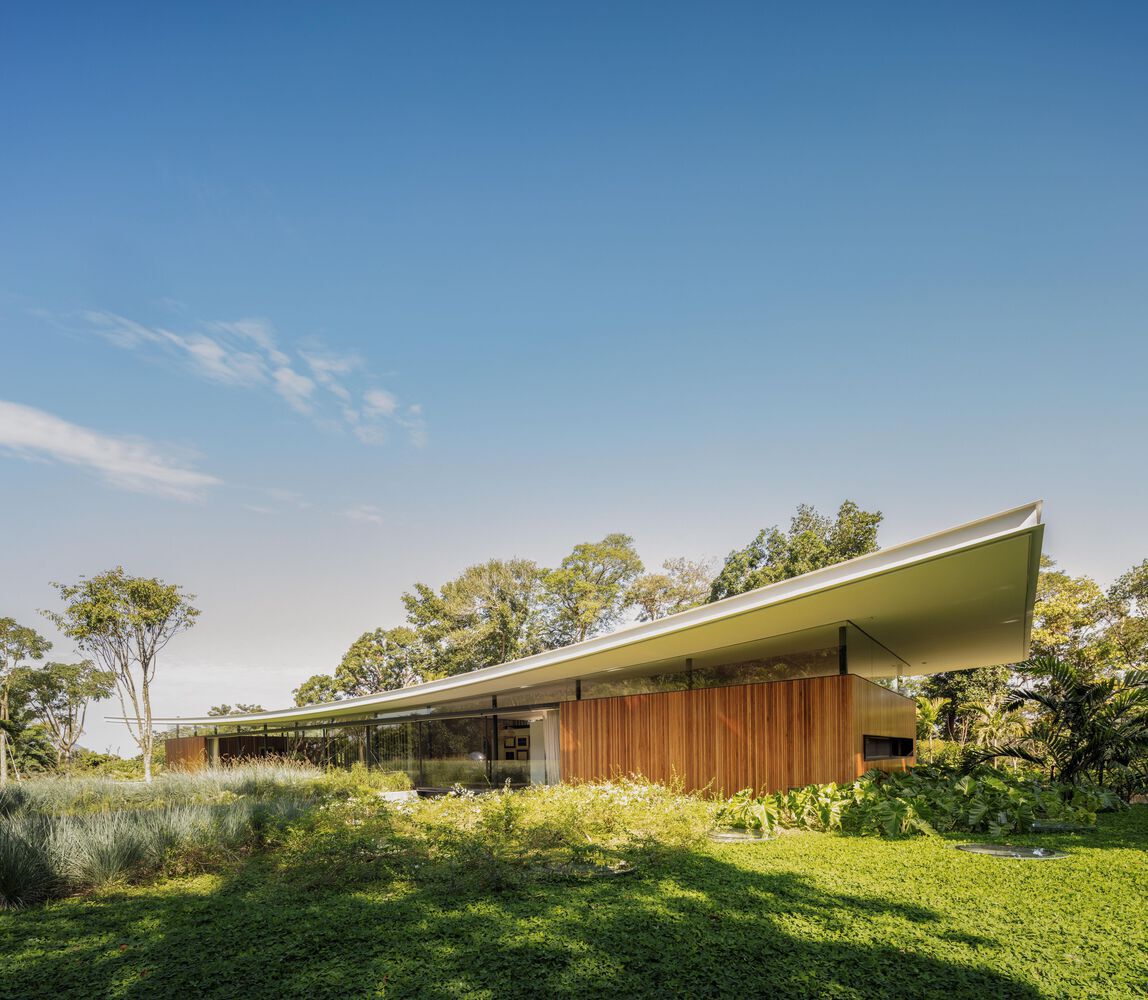
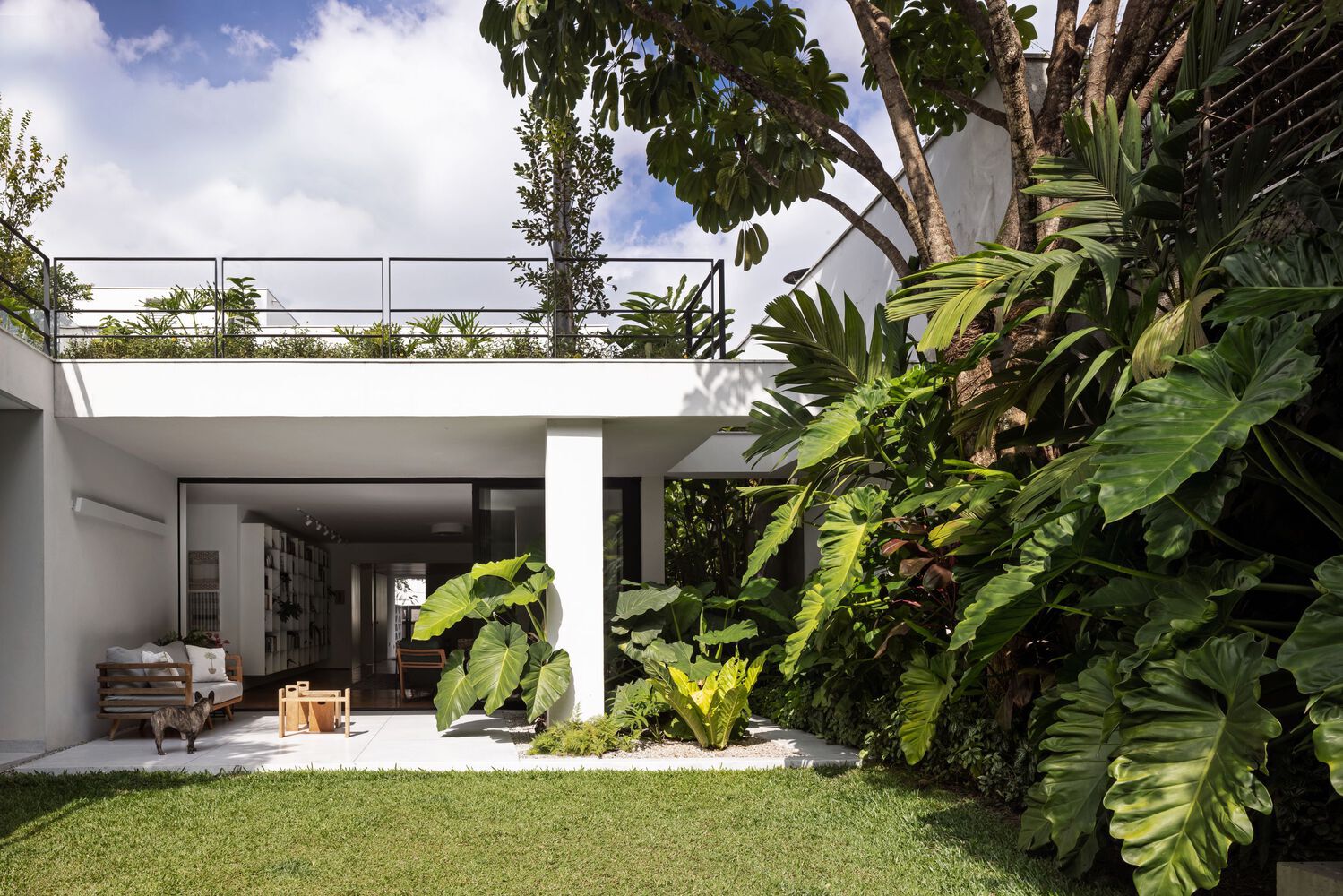
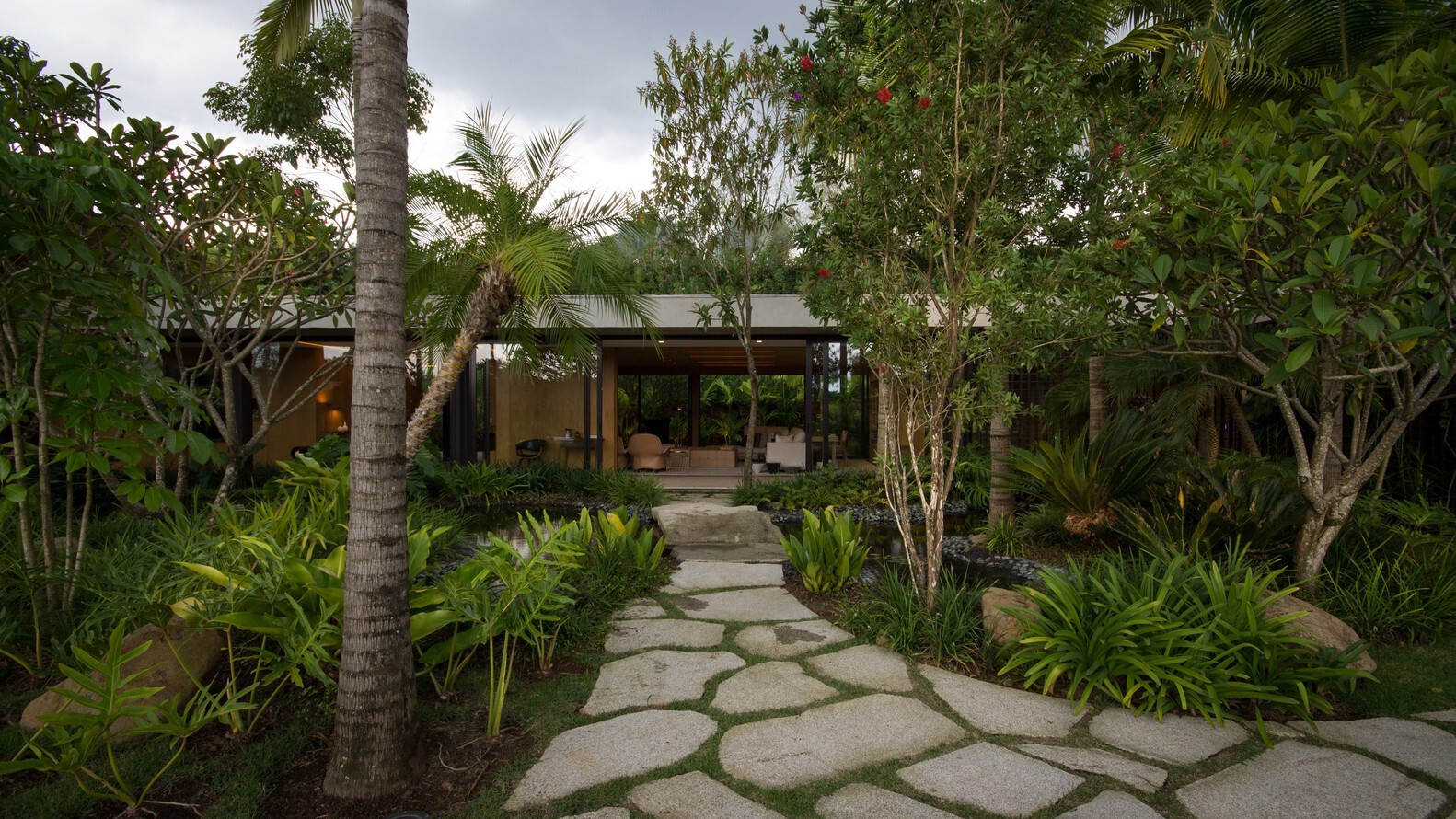
Among these benefits, one can highlight the preservation of biodiversity, considering the relationship between local plant species and native wildlife and insects, including the attraction of pollinators, contributing to the health of ecosystems, and adapting to local conditions, requiring less overall maintenance compared to exotic species.
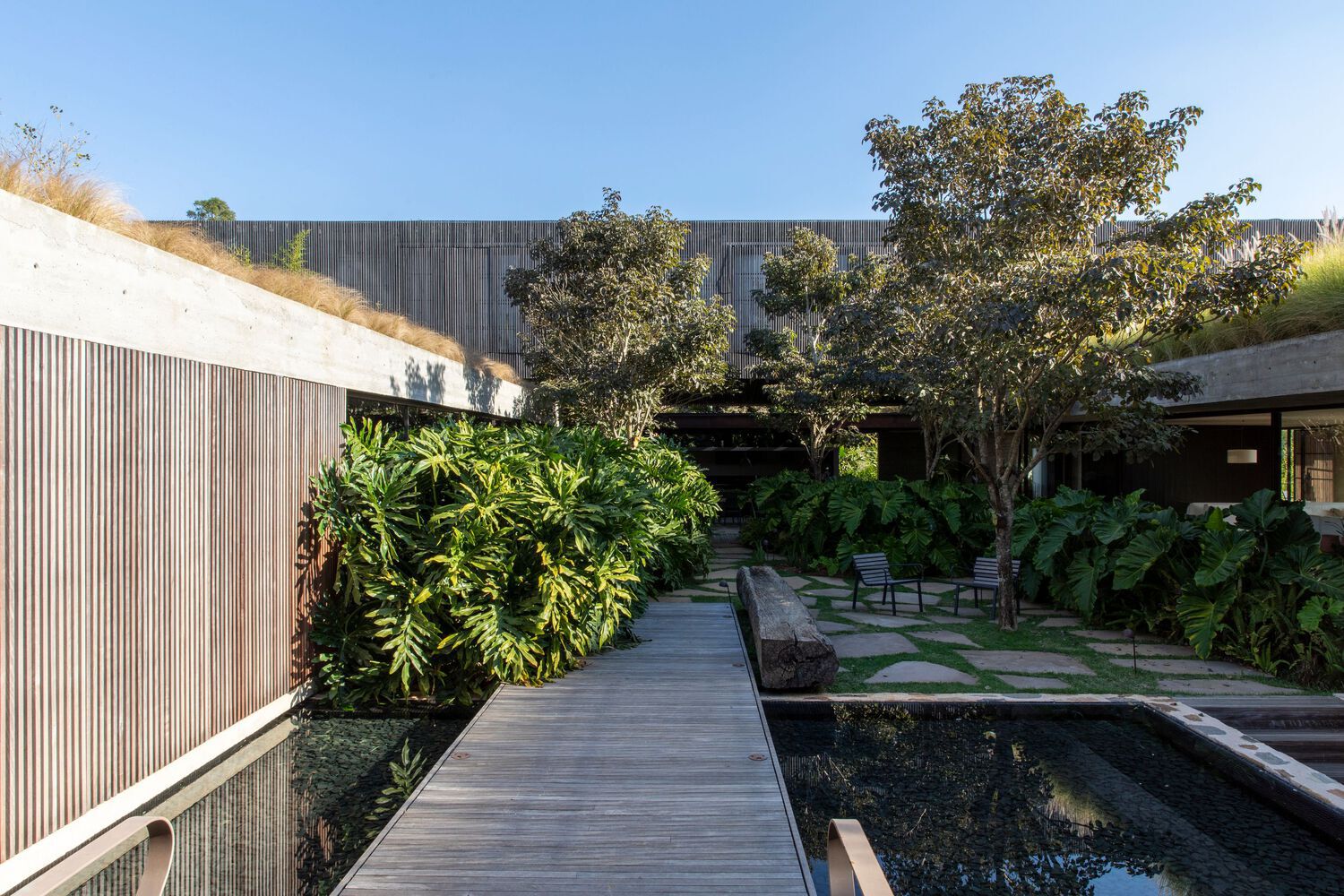
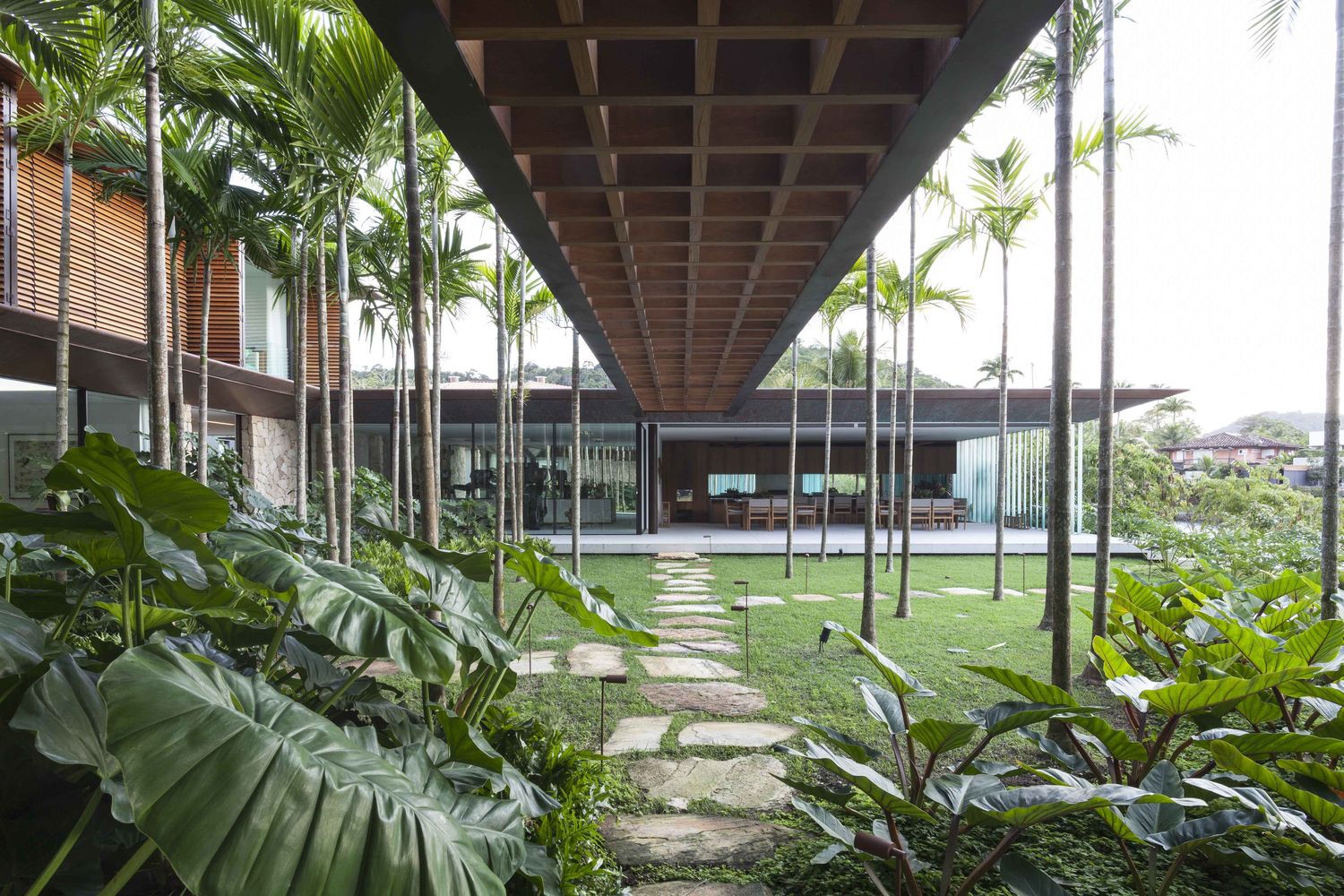
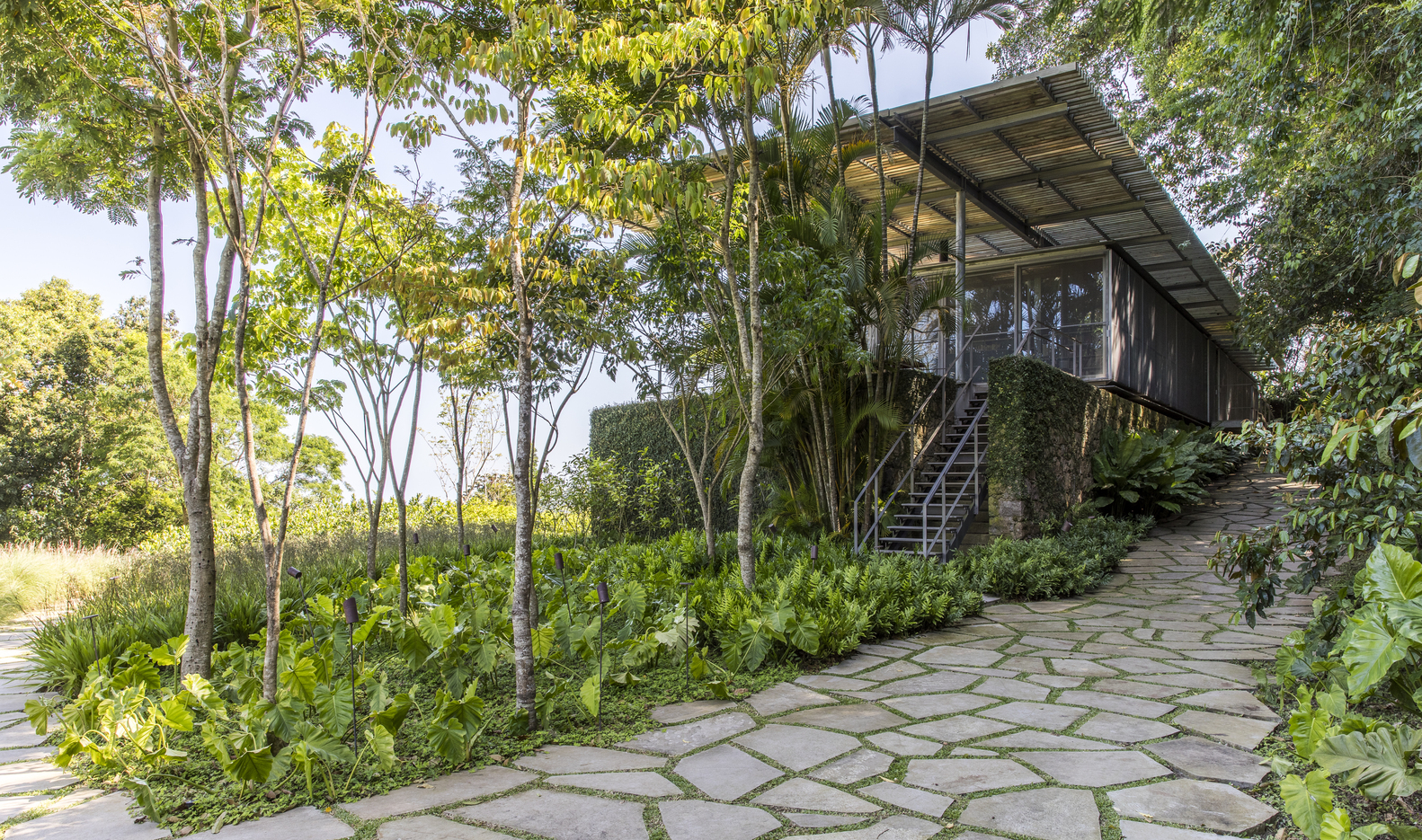
Moreover, native plant species often facilitate enhanced microbial activity in the soil, improving soil health through deep-root systems that frequently improve soil structure and prevent erosion.
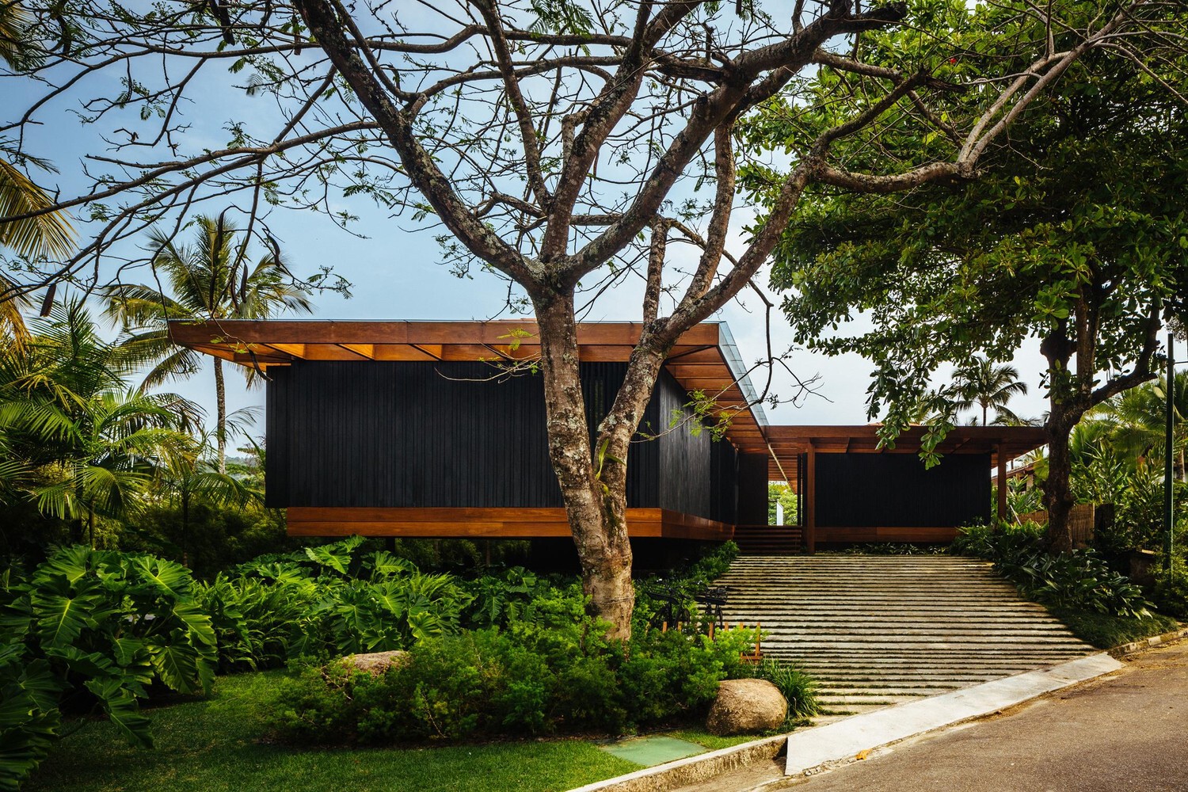
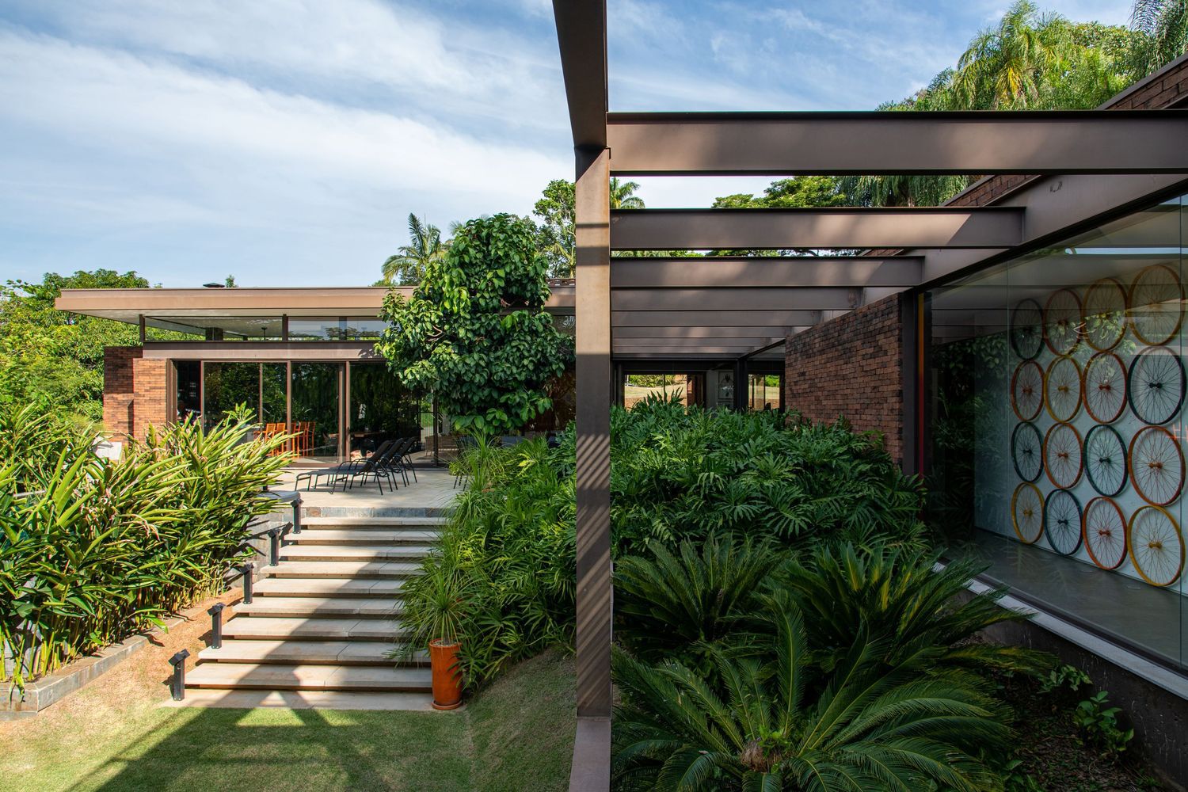
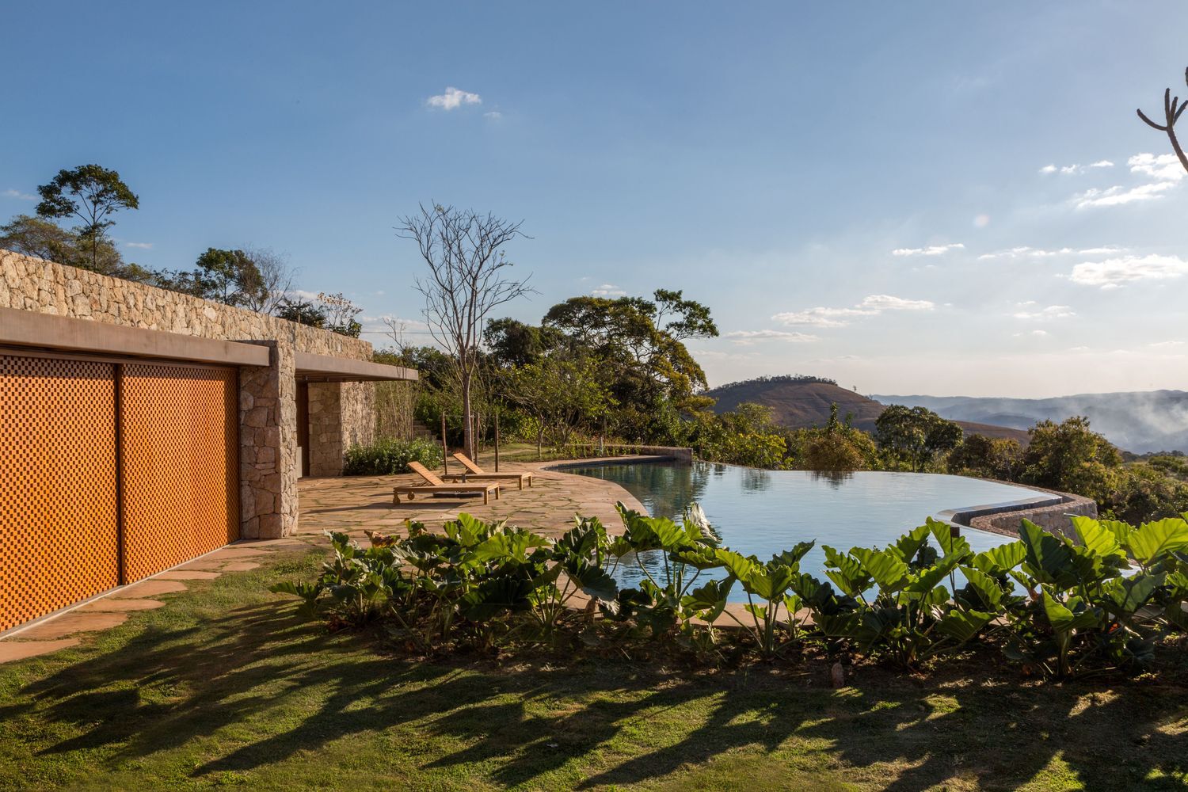
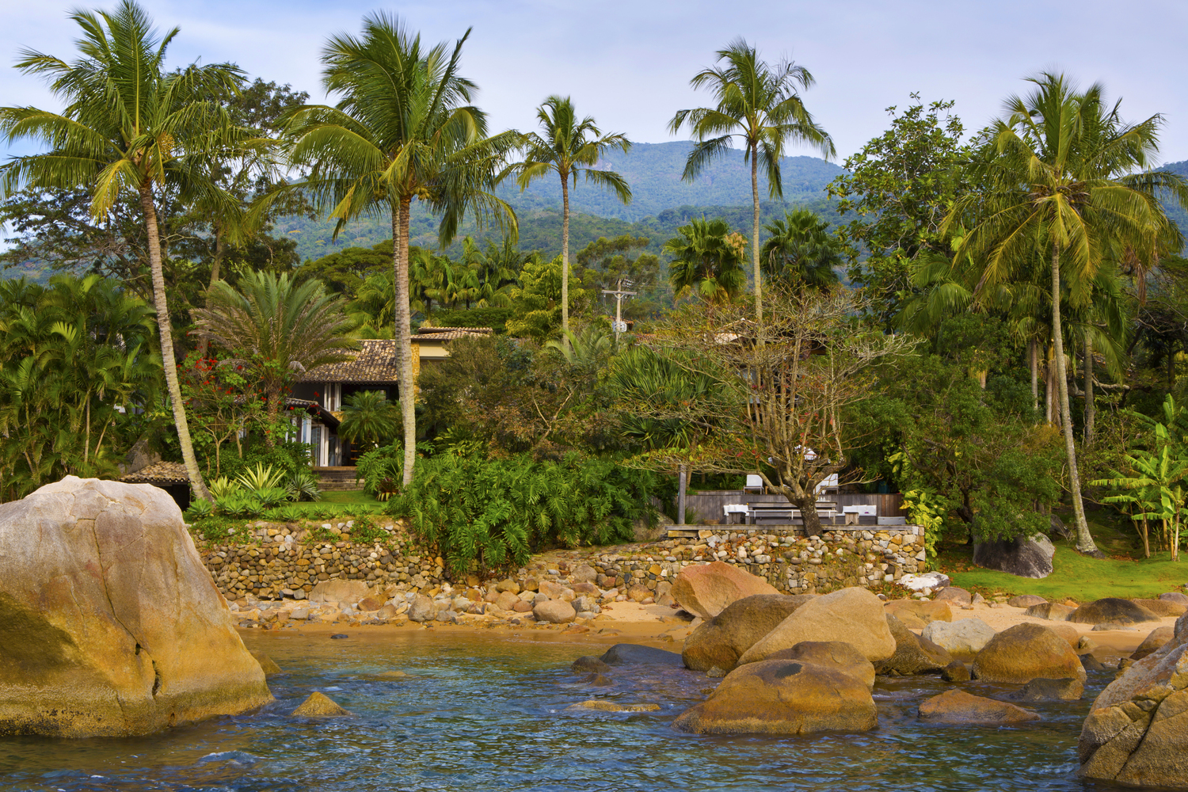
Join ARDOR Green in exploring a collection of Brazilian projects that incorporate local plant design into their structures!
Follow us for more Green ideas.
Build Green. Build with ARDOR Green.
#ARDORSeeds. #LEED. #LOTUS. #EDGE. #ESG. #GreenBuilding. #Sustainability.
Latest news
Concept WRRF Yixing: Breakthrough in Wastewater Treatment Process Towards the Future
The Concept WRRF Yixing project is a forward-thinking wastewater treatment facility, aiming to transform traditional wastewater treatment plants into sustainable recycling plants.
From the Bodhi Leaf to a World-Class Technology Park: Exploring the Hangzhou Alibaba DAMO Industrial Park
Designed by Ken Wai, Global Design Director of Aedas, in collaboration with Executive Directors Wei Li and Feili Shen, the Alibaba DAMO Nanhu Industrial Park in Hangzhou has been completed.
How Can Cities Cool Down Large Urban Car Parks? 4 Tactics To Consider
In today's context, the urban heat island effect is becoming increasingly severe as road surfaces and buildings absorb heat from the sun and reflect it back, leading to a rise in temperatures and contributing to global warming.
University in India Designed by Foster+Partners with Outstanding Green Standards
The Research Center of DY Patil University has opened in Navi Mumbai. The ten-story building is designed to support the university's teaching methods and philosophy, providing high-quality learning and living spaces for 3,000 students. The project also includes a two-hectare rooftop garden with native plants, pond animals, and relaxation areas. The new building – the first educational project undertaken in India – is the result of close collaboration between Foster + Partners and the University's President, Dr. Vijay Patil. The project has achieved a LEED Platinum rating, the highest level of recognition.
Blurring the Line Between Public Spaces and Nature: The Commercial Podium Located in Shanghai
Karupannya Rangpur Limited's Greenfield factory in Rangpur, Bangladesh, is a unique workplace that fosters a sense of belonging like a home for its employees. The factory, designed to integrate surrounding climate values and create a strong connection to the earth, stands out in an industrial space where leisure is often overlooked.
The Subtle Fusion of Modern Architecture & Traditional Craftsmanship in India
Designed for a young family of four, the building includes bedrooms, two workspaces, and a common family area connected to an 18-foot high dining area. The public function (a bar) is located on the top floor for spontaneous gatherings. The building also features an expandable kitchen for chef training sessions.
Build Green, Build with ARDOR Green







