
Share:
"Casa Abacateiro" was born from the desire of a couple to create a spacious and welcoming environment for family life, where the boundaries between interior and exterior, home and garden, blend naturally, creating a sense of connection and openness.
Throughout the entire house, a series of rooftops with varying heights cover garden patios. This is part of a bioclimatic strategy, allowing control of natural light and ventilation, which contributes to passive climate regulation.
Key elements in the project’s design:
- Southwest Block: Includes bedrooms, bathrooms, and service areas. This block has a solid structure, characterized by two floors and built from concrete.
- Northeast Social Block: A more open extension made with a robust structure of recycled wood that holds traces of history. Resting on two steel beams, it creates an expansive opening to the outdoor space.
- Green Roofs Covering Gardens: An ecological strategy with green roofs that regulate natural light and ventilation, contributing to climate control through active methods.
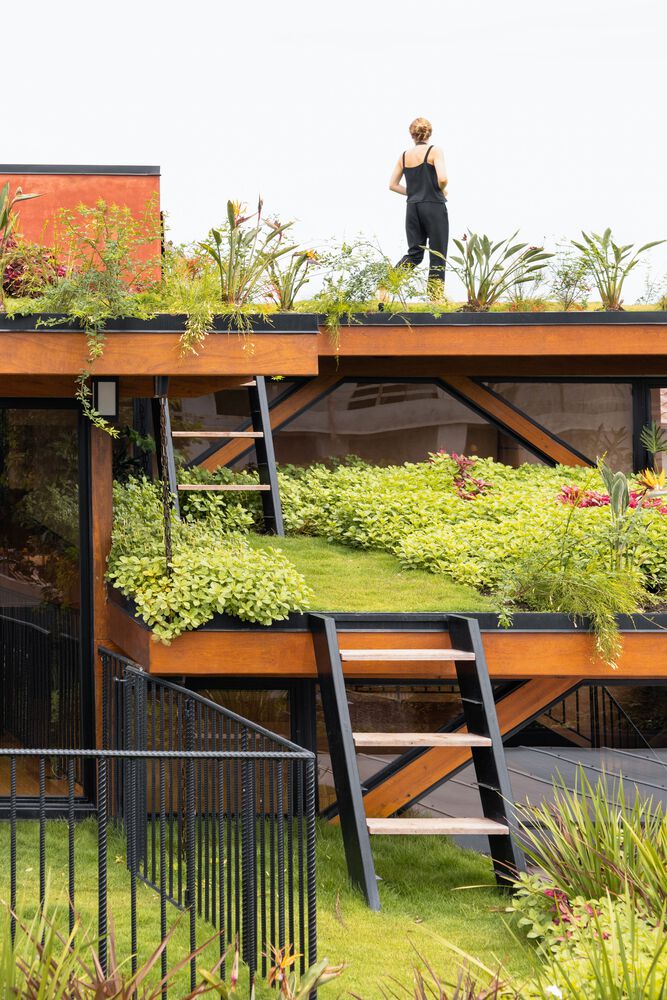
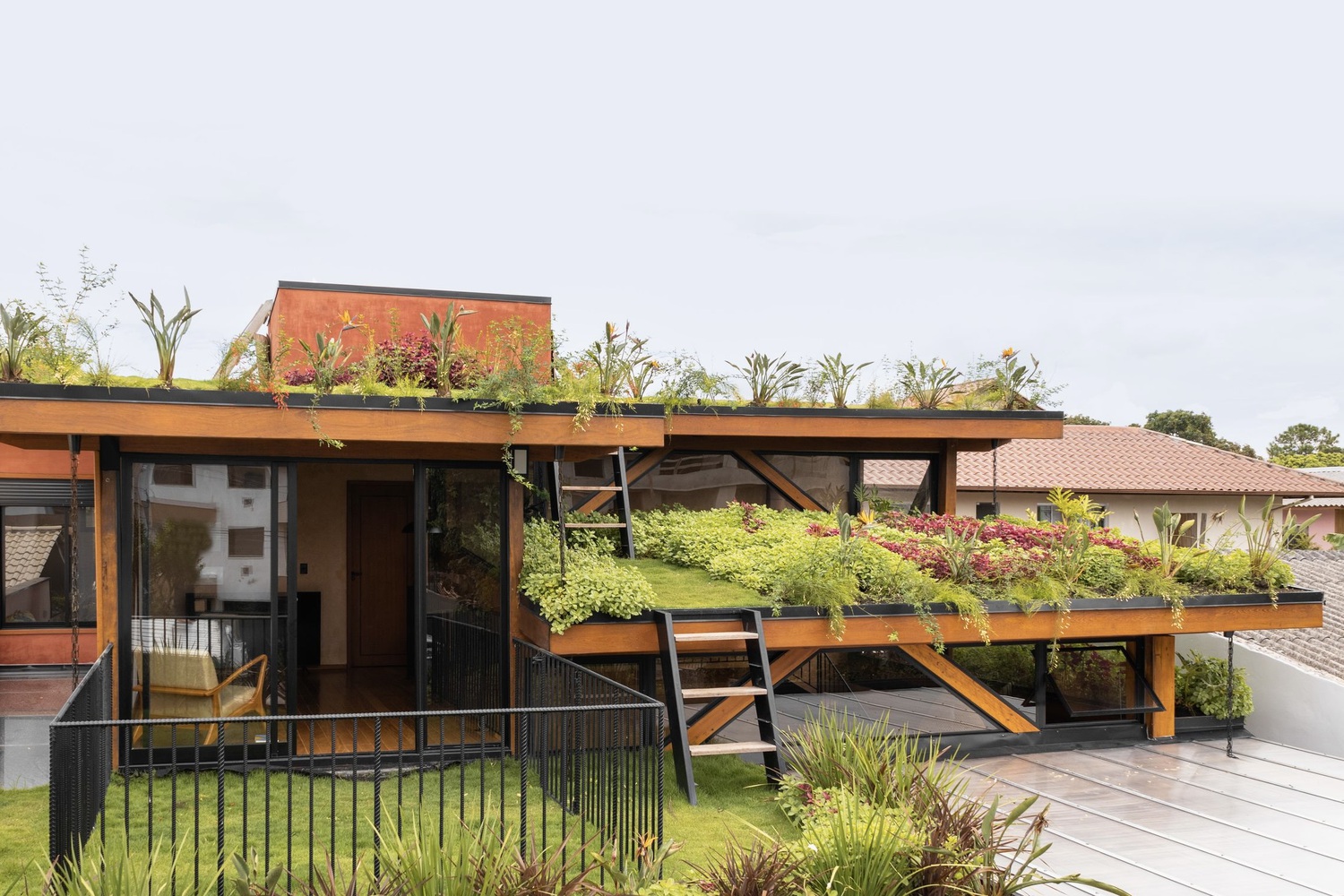
- Earthen Partition Walls: Created using the traditional "wattle and daub" technique, these walls bring the warmth of earthen tones, interacting with sturdy wood and a base of natural stone.
- Selected Materials: Priority is given to durable, environmentally friendly materials like recycled wood, "wattle and daub" walls, and locally made quartz-based paint. Steel and cement are used strategically, creating harmony by combining materials with different colors and textures.
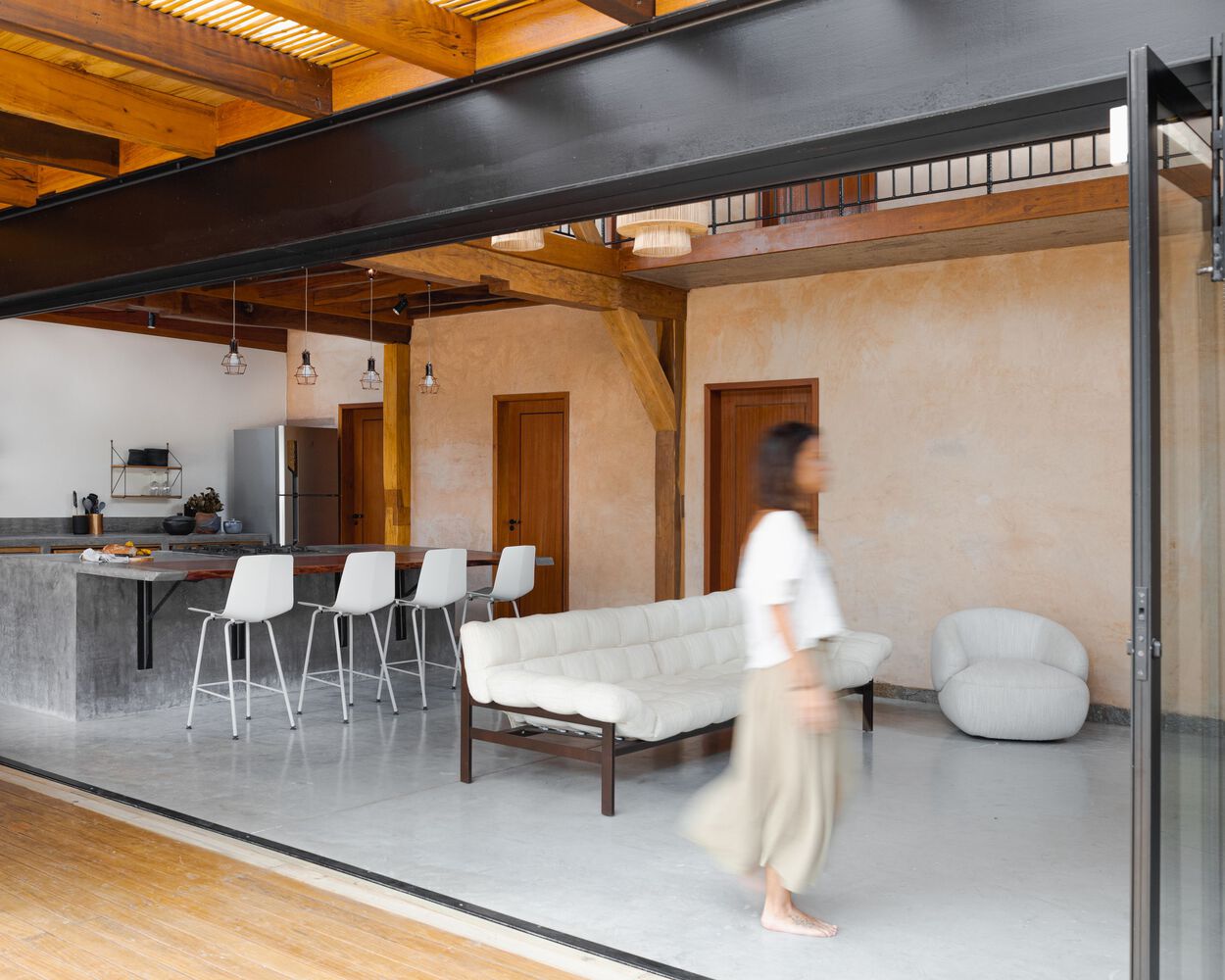
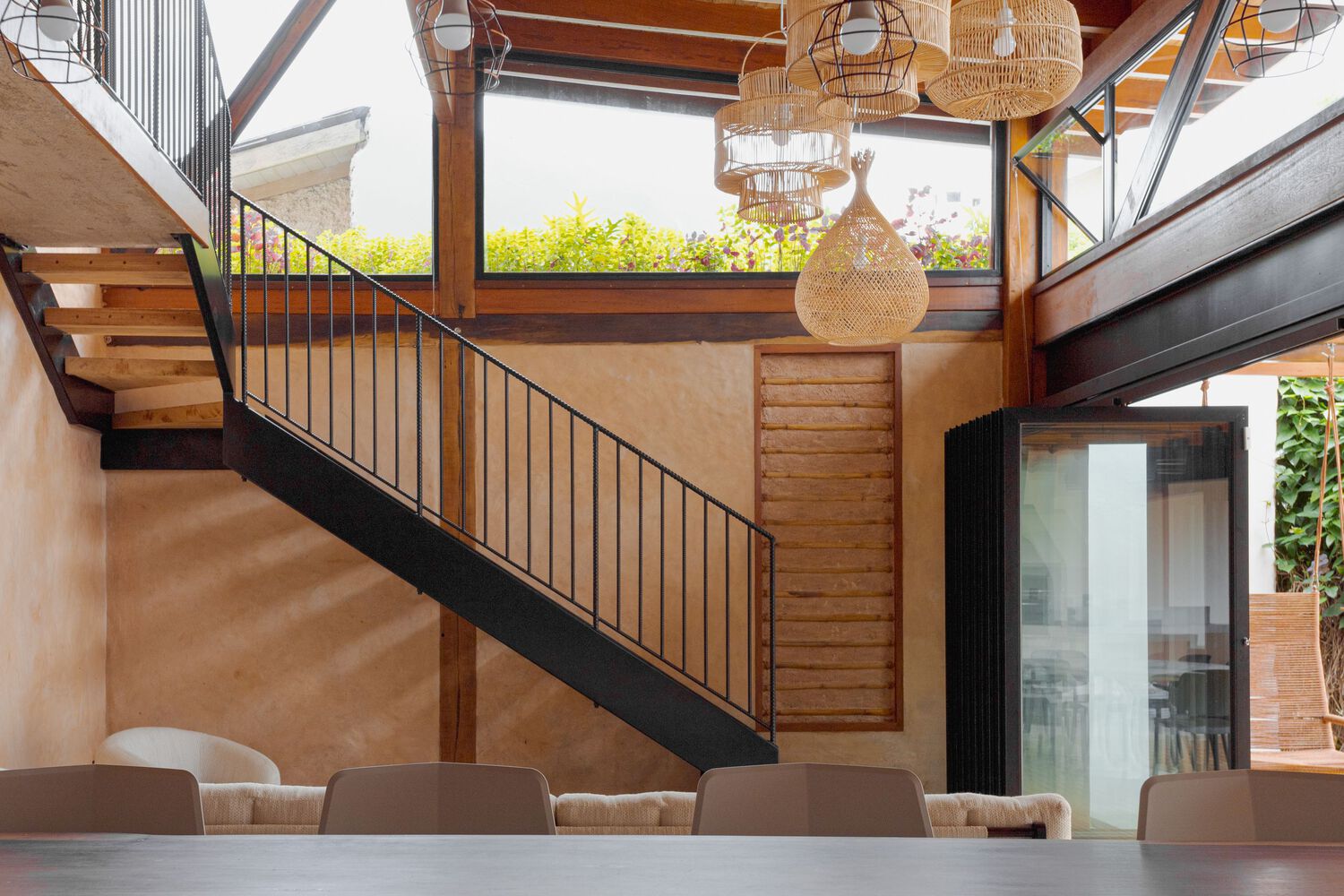
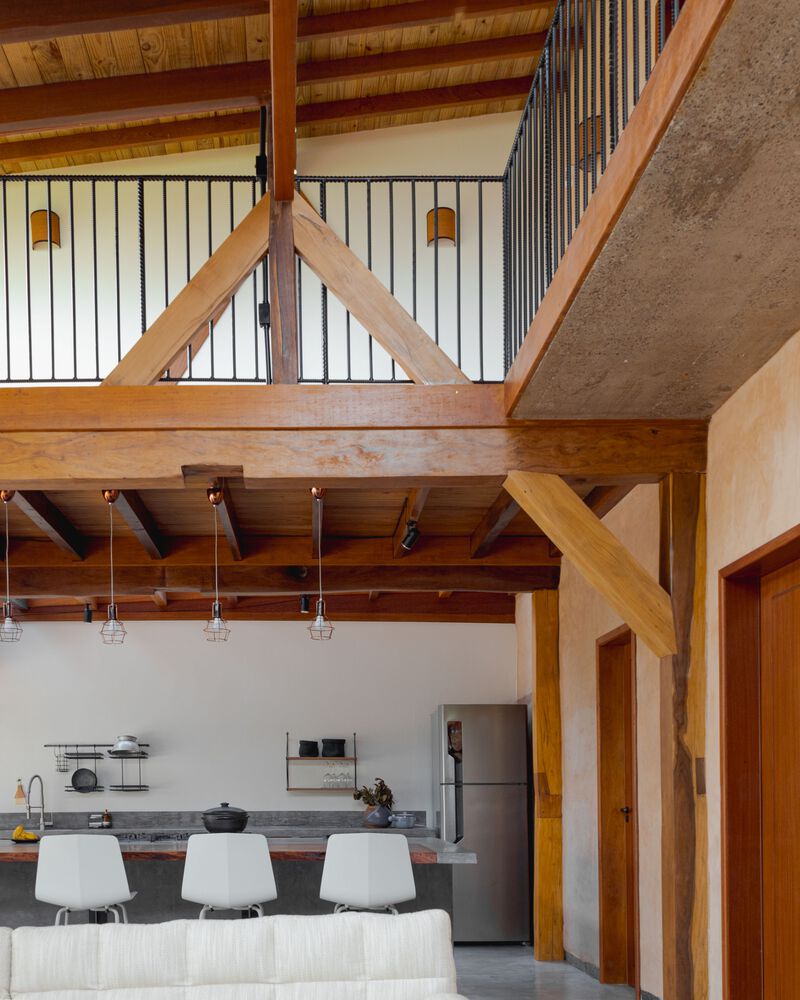
Follow us for more Green ideas.
Build Green. Build with ARDOR Green.
#ARDORSeeds. #LEED. #LOTUS. #EDGE. #ESG. #GreenBuilding. #Sustainability.
Latest news
Re-shaping the Construction Industry: When Emissions, Technology, and Data Become the New Market Standards
In recent years, green finance has often been cited as the key that enables Vietnamese enterprises to access international markets. However, the broader picture of the construction industry reveals a far deeper transformation: the world is not merely changing how capital is allocated, but is fundamentally restructuring the entire industry toward low emissions, advanced technology, and data transparency.
ARDOR Green Named the Only Green Design Consultancy Among Vietnam’s Sustainability Leaders
At the Vietnam Sustainable Construction Forum (VSCF) 2025, a national-level event welcoming more than 500 delegates from government agencies, businesses, industry experts, and international organizations, ARDOR Green was honored as the only design consultancy among 17 pioneering enterprises recognized for sustainable development in Vietnam’s construction industry.
Low-Cost Pathways to LEED Certification: A Practical Guide
This guide outlines LEED credits and prerequisites that can be achieved with little to no major material or construction cost. These strategies focus on early planning, documentation, process alignment, and smart site selection, making them especially suitable for projects seeking cost-effective sustainability outcomes.
Vietnam’s Government Policy: Reshaping the Future of the Construction Industry
The Vietnamese government is accelerating policy reforms that are poised to transform the construction industry over the next decade, balancing ambitious growth with environmental sustainability and regulatory rigor.
“Green” Imprints 2026: Trends, Evidence, and Lessons from Southeast Asia
Hanoi / Ho Chi Minh City, 2026 — The year 2026 marks another decisive phase of transformation in Vietnam’s real estate market: “green” is no longer a marketing slogan but is becoming a criterion for financial risk assessment, capital access conditions, and project operation standards.
When Voids Speak: Terrain Vague and the Cities That Resist Total Planning
Every city carries fractures within it — remnants, vacant lots, abandoned structures, and layers of surplus infrastructure that fall outside the spotlight of official planning. These are spaces out of sync with urban order, yet they unexpectedly form the city’s “underside,” where seemingly continuous structures begin to rupture.
Build Green, Build with ARDOR Green






