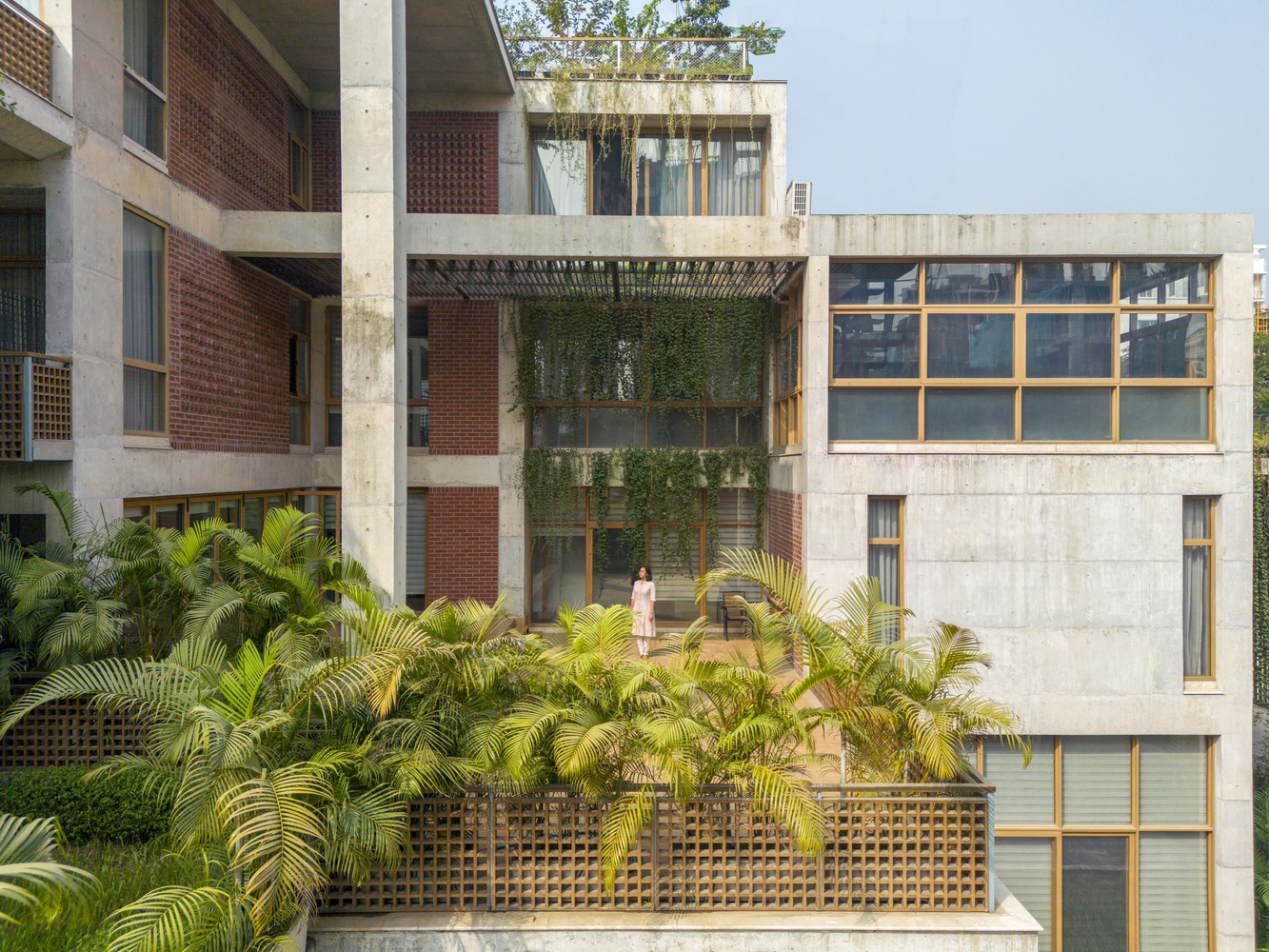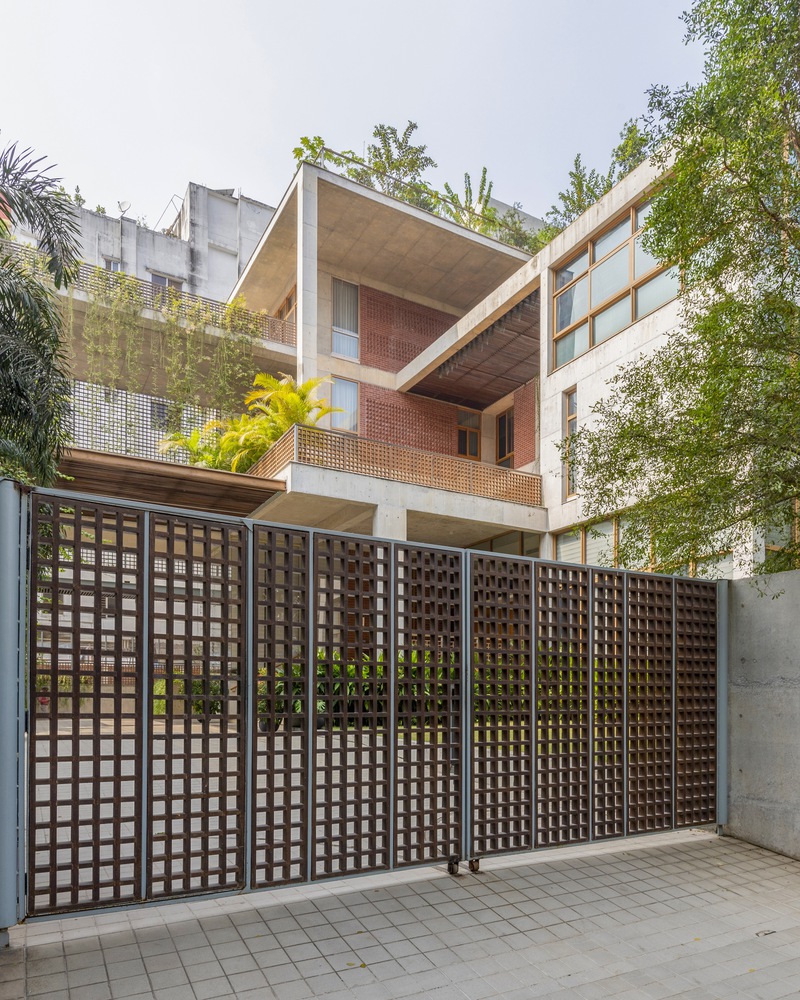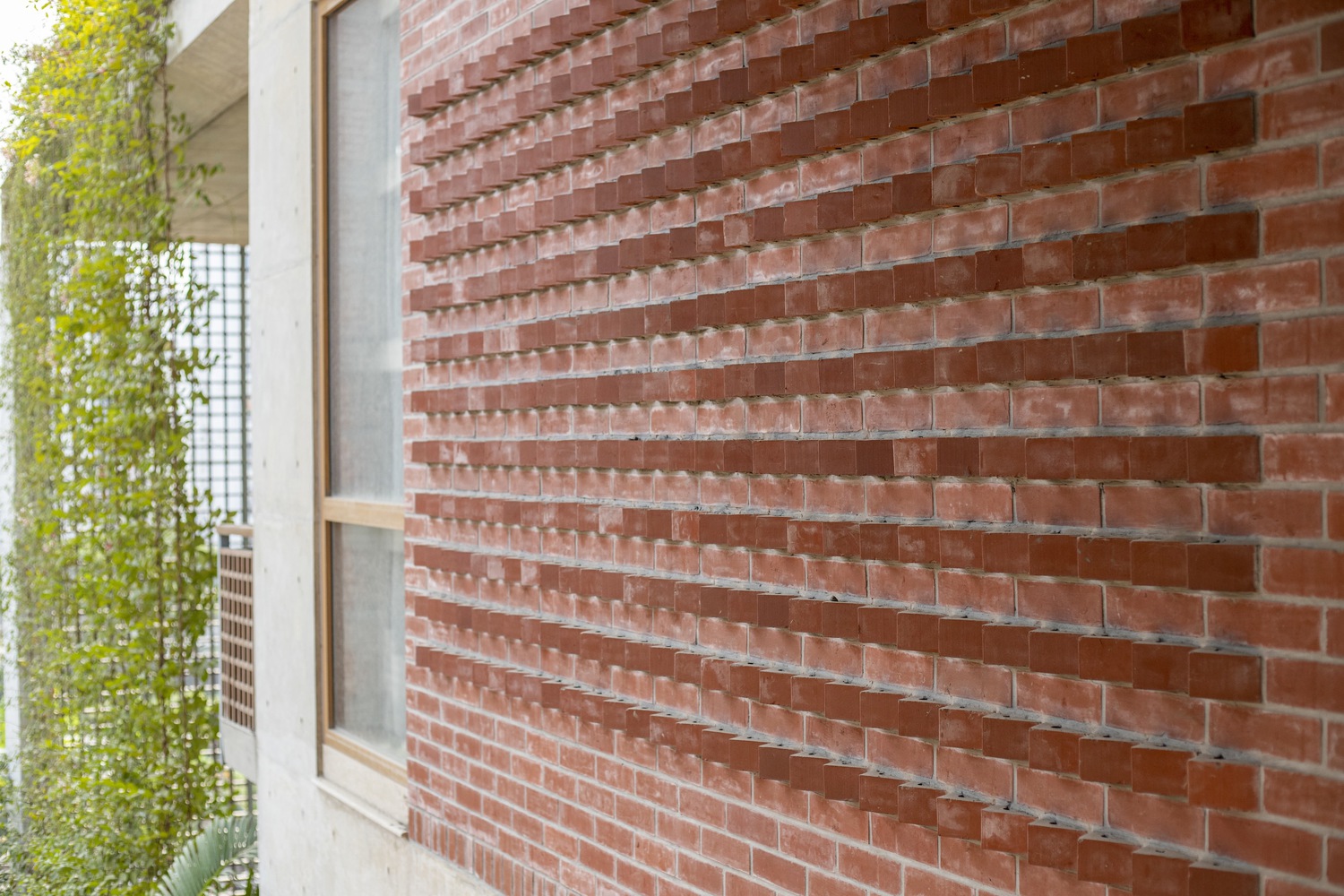
Share:
This project emphasizes creating a connected and interactive family space to preserve and promote the "adda" cultural tradition of Bangladesh. "Adda," a familiar form of communication and social interaction, is not only a part of daily life but also deeply reflects the cultural and community values of the local people.
Designers propose creating a home with open spaces that integrate unique architectural elements to reflect family harmony and unity. This design focuses not only on privacy but also facilitates a connection with nature, providing a peaceful and comfortable environment. The project aims to create an ideal living space while honoring and maintaining traditional cultural values, affirming the role of architecture in preserving and developing the community's cultural identity.

Architectural Features of the Ahsan House, Designed by Ground One:
- Open Spaces and Terrace: The grandmother's bedroom is located on the first floor, adjacent to a terrace overlooking the pool and garden. This setup creates a favorite space for family members to interact and bond.
- Surrounding Grid System: A grid system wraps around the building, providing additional privacy and creating attractive light and shadow effects. It helps to connect the interior space with the outside world in a controlled manner.

- Green Terraces: The terraces are designed with lush green areas, including grass and plants, to create a tranquil and refreshing environment while reducing noise from the adjacent road.
- Material Use: The design primarily uses brick and concrete. Natural elements such as plants, sunlight, and air are integrated into the design, creating a positive and comfortable living space.

- Spacious Bedrooms: The bedrooms are designed to be spacious with attached terraces. The interior layout is carefully arranged with open terrace functions, creating a simple yet emotionally rich and spiritually uplifting space.
- Beautiful Views: The design focuses on creating beautiful views from rooms and workspaces, connecting people with the natural world and establishing a peaceful and relaxing living environment.
Follow us for more Green ideas.
Build Green. Build with ARDOR Green.
#ARDORSeeds. #LEED. #LOTUS. #EDGE. #ESG. #GreenBuilding. #Sustainability.
Latest news
Re-shaping the Construction Industry: When Emissions, Technology, and Data Become the New Market Standards
In recent years, green finance has often been cited as the key that enables Vietnamese enterprises to access international markets. However, the broader picture of the construction industry reveals a far deeper transformation: the world is not merely changing how capital is allocated, but is fundamentally restructuring the entire industry toward low emissions, advanced technology, and data transparency.
ARDOR Green Named the Only Green Design Consultancy Among Vietnam’s Sustainability Leaders
At the Vietnam Sustainable Construction Forum (VSCF) 2025, a national-level event welcoming more than 500 delegates from government agencies, businesses, industry experts, and international organizations, ARDOR Green was honored as the only design consultancy among 17 pioneering enterprises recognized for sustainable development in Vietnam’s construction industry.
Low-Cost Pathways to LEED Certification: A Practical Guide
This guide outlines LEED credits and prerequisites that can be achieved with little to no major material or construction cost. These strategies focus on early planning, documentation, process alignment, and smart site selection, making them especially suitable for projects seeking cost-effective sustainability outcomes.
Vietnam’s Government Policy: Reshaping the Future of the Construction Industry
The Vietnamese government is accelerating policy reforms that are poised to transform the construction industry over the next decade, balancing ambitious growth with environmental sustainability and regulatory rigor.
“Green” Imprints 2026: Trends, Evidence, and Lessons from Southeast Asia
Hanoi / Ho Chi Minh City, 2026 — The year 2026 marks another decisive phase of transformation in Vietnam’s real estate market: “green” is no longer a marketing slogan but is becoming a criterion for financial risk assessment, capital access conditions, and project operation standards.
When Voids Speak: Terrain Vague and the Cities That Resist Total Planning
Every city carries fractures within it — remnants, vacant lots, abandoned structures, and layers of surplus infrastructure that fall outside the spotlight of official planning. These are spaces out of sync with urban order, yet they unexpectedly form the city’s “underside,” where seemingly continuous structures begin to rupture.
Build Green, Build with ARDOR Green






